WE ARE HERE, TALK TO US.

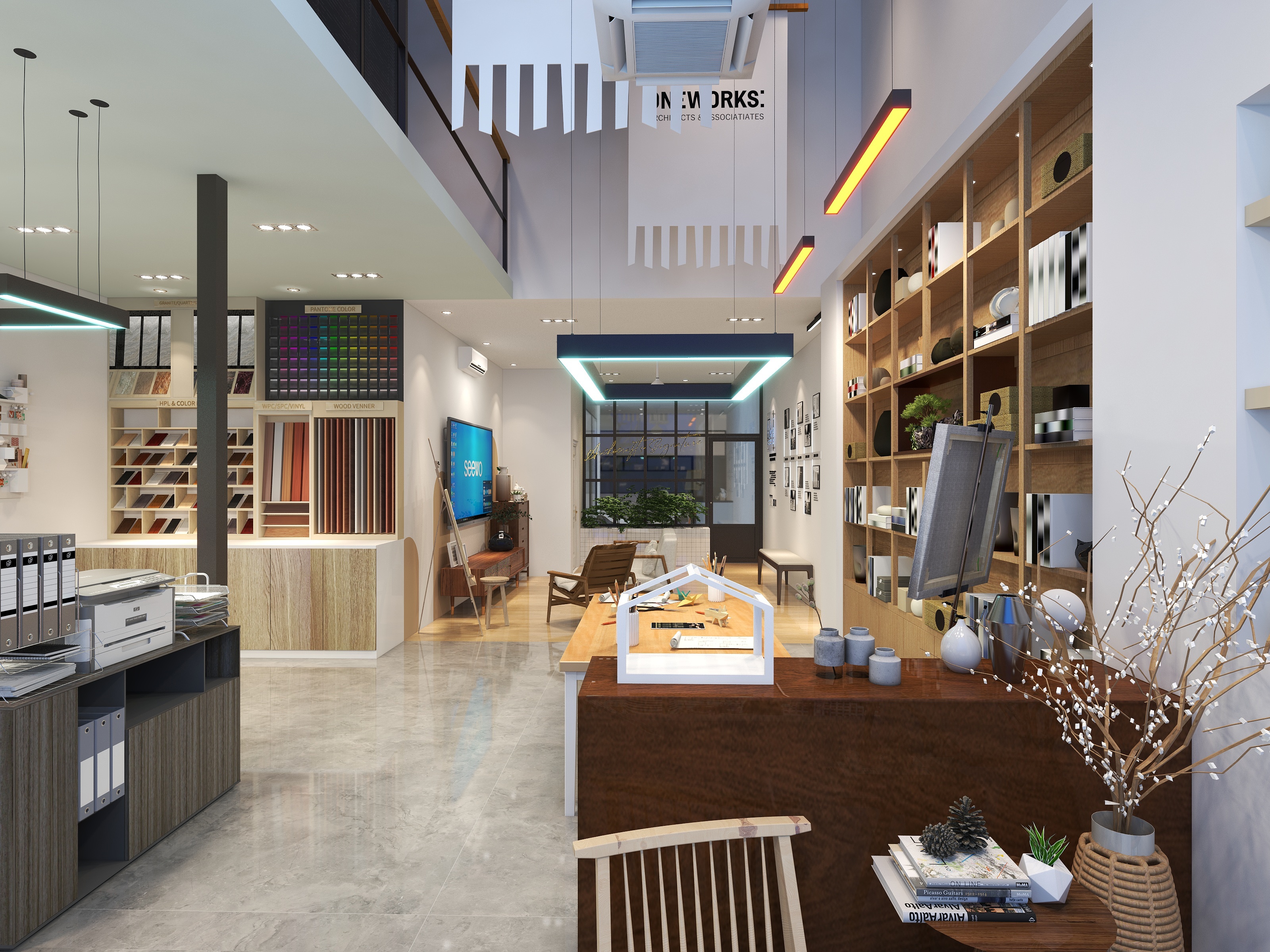
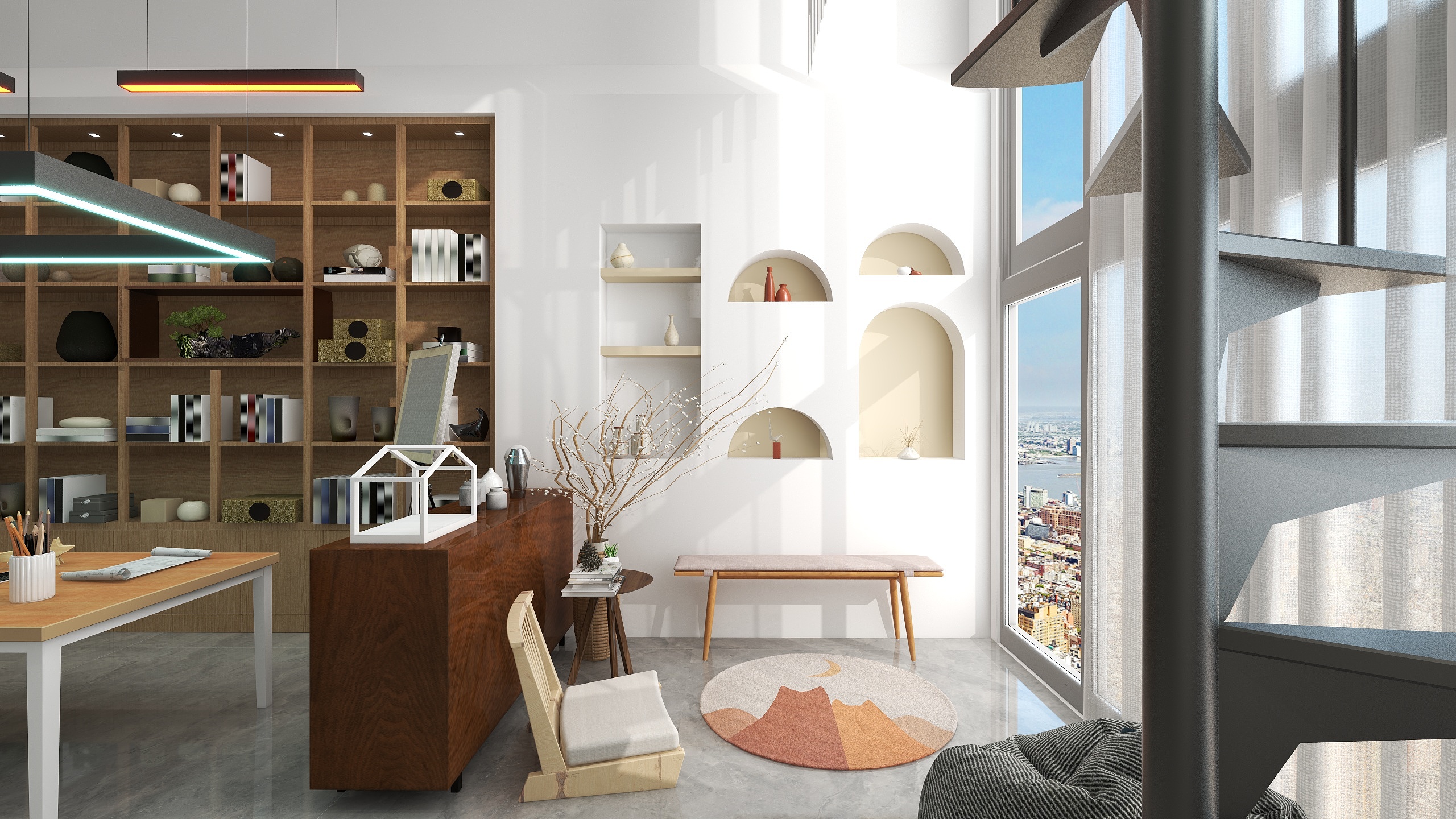
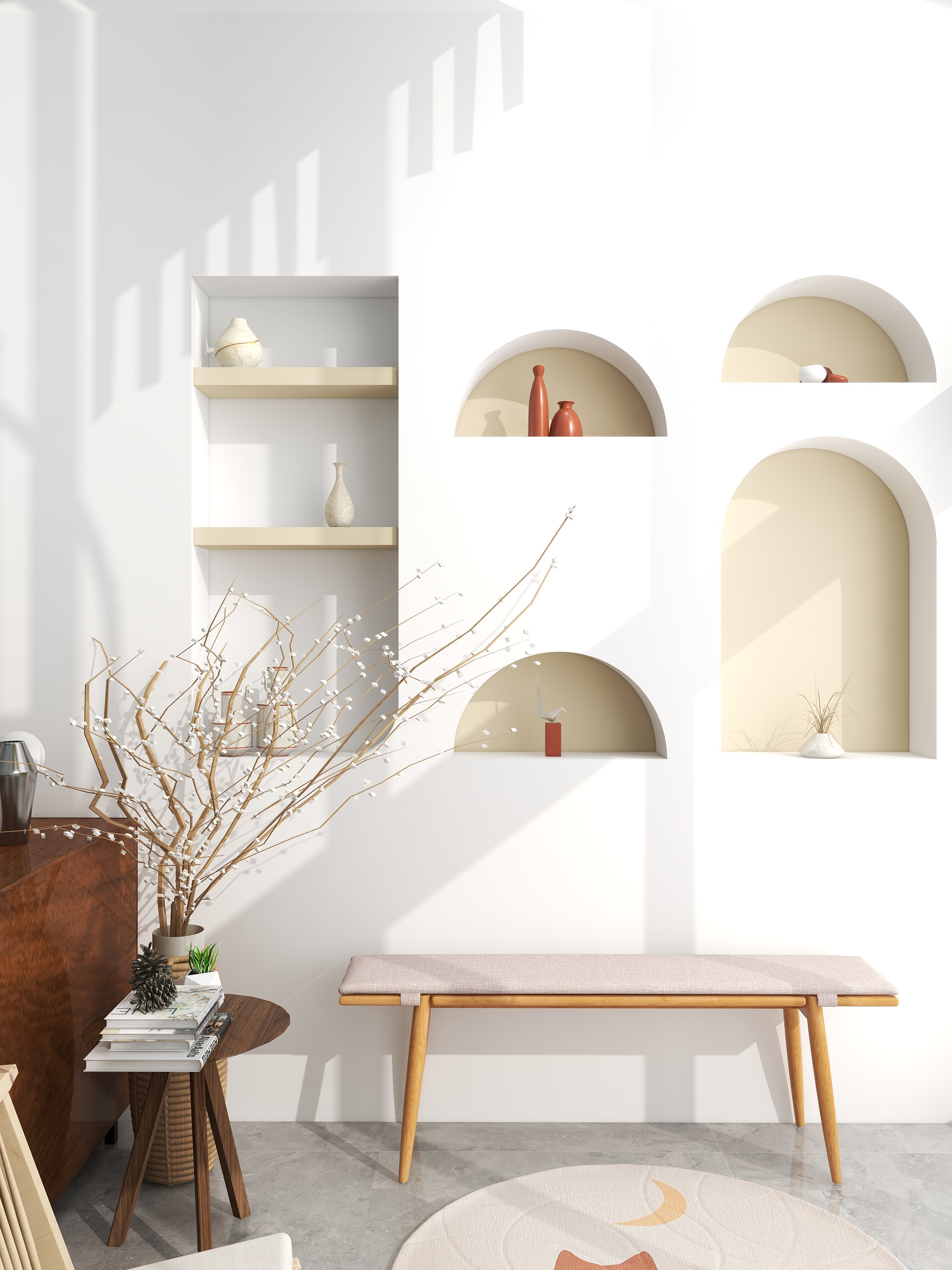
| Work-life-balance space
Maintaining a healthy work-life balance is not only important for health and relationships, but it can also improve employee’s productivity, and ultimately performance. Put simply, if your people don’t view work as a chore, then they will work harder, make fewer mistakes and are more likely to become advocates for your business.
The client of this remodeling project is a reputable design firm. The unit was previously an ordinary shop lot with compartments walls that were considered superfluous and bulky. The client emphasizes work-life-balance as part of their corporate cultures. The client requested to have the office space with a welcoming atmosphere and without boundaries. The client required two individual enclosed office spaces and open office space for staff where to be in flexible usage not only for working but also for team building. At lasts the client wish to maximize the usage of sunlight from existing glass skylight and large windows at the front hall.
| Welcoming
Introducing pleasant and welcoming features, as well as providing warmth to an office space with no boundaries. Instead of a cold feeling reception area we make the lobby a leisure area in Earth tone color palette, it presents pleasant and welcoming not only to the visitors but also to the staffs.
|Natural sunlight
With the large windows and glass skylight at the hall area, it maximising the natural light. One-stone-two-birds by decorating with large flags at high level above the hall, the hall is sublimated with museum atmosphere and it also cut down the glare from direct sunlight.
| No limit
One of the project's objectives is to turn the space into a flexible, cosy area for not only working but also for eating and getting together. At over 6 meters, the height of the building allowed the construction of a mazzanine floor that houses another 2 individual offices above the staff working area.
| No boundaries
The superfluous and bulky interior walls being demolished. These detracted from two great qualities of space; double-height ceilings, skylight and large windows. The shelving and designed feature wall covers the entire hall wall, giving a sense of continuity and visually expanding the space. By vary the design style and building materials according to the function of each area, it helping to create visual boundaries between different areas.
|Team building
One of the project's objectives is to turn the space into a flexible, cozy area for not only working but also for eating, getting together and team building. At over 6 meters, the height of the building allowed the construction of a mezzanine floor that houses another two individual offices above the office space. By locating the two individual offices on mezzanine floor, the staff office space become more spacious and flexible for ad-hoc or team building events.
|Work-life-balance
The client emphasis work-life-balance as part of their corporate cultures. To the rear. While an office pantry is a "need", a luxury pantry is only a "want". We make an office pantry to be a relaxation space as a need to be wanted, pantry is designed with loft bar concept. Cutting the cost with loft design, a normal office pantry can be sublimated to a relaxation space to regale both visitor and staff where everyone loves.
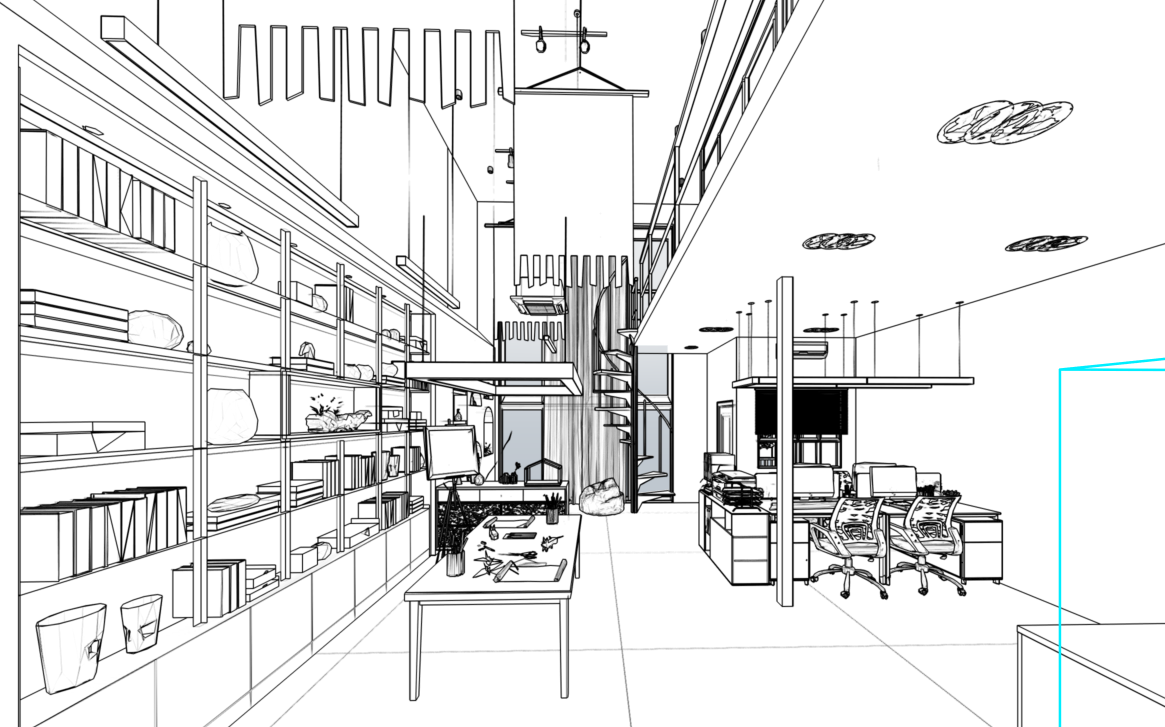

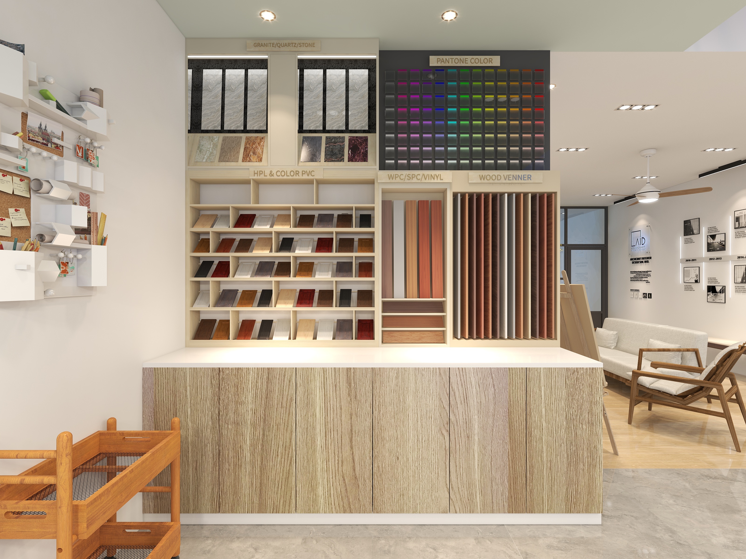
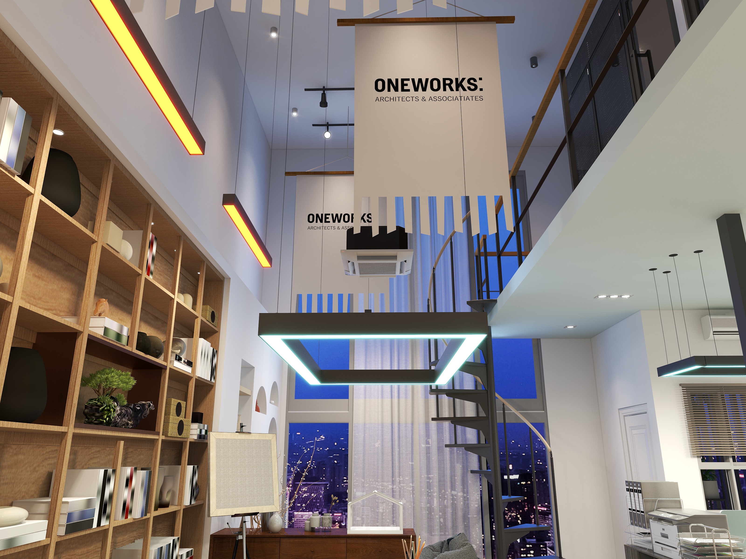
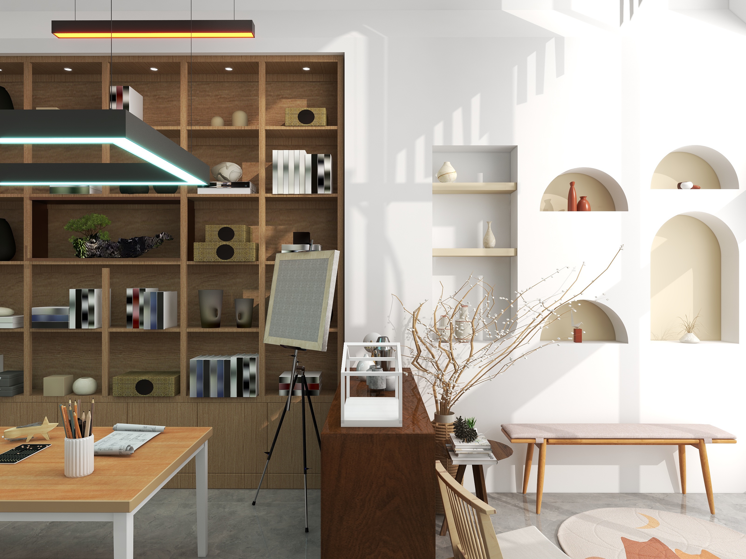
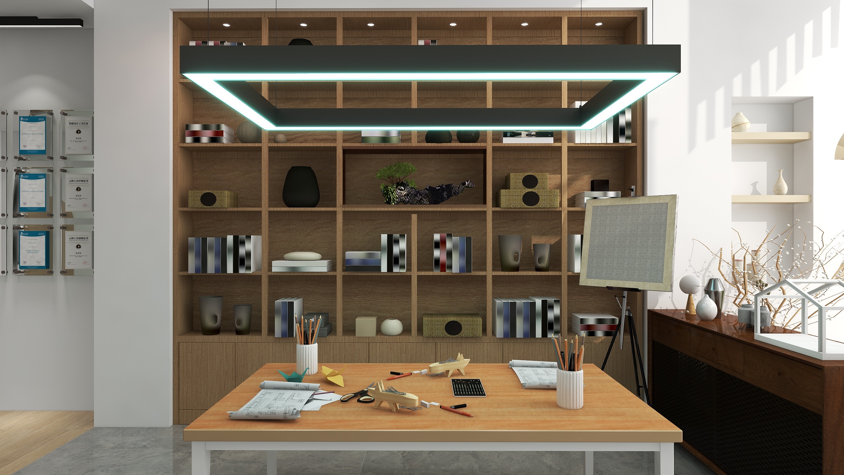

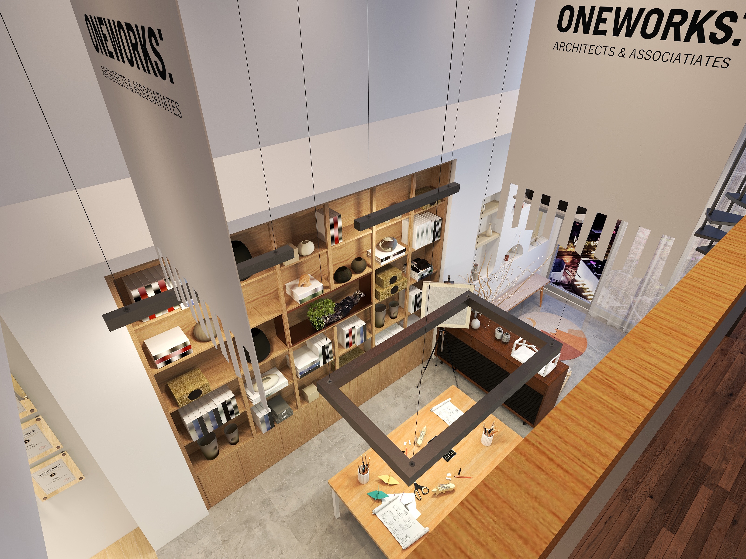
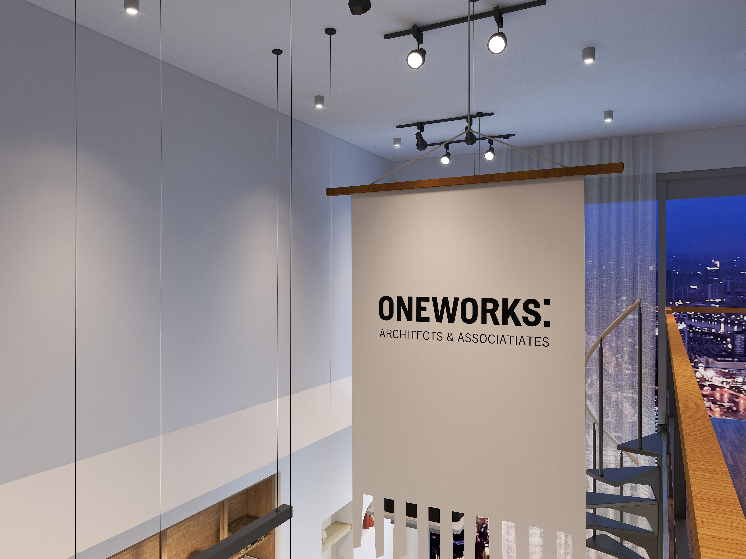
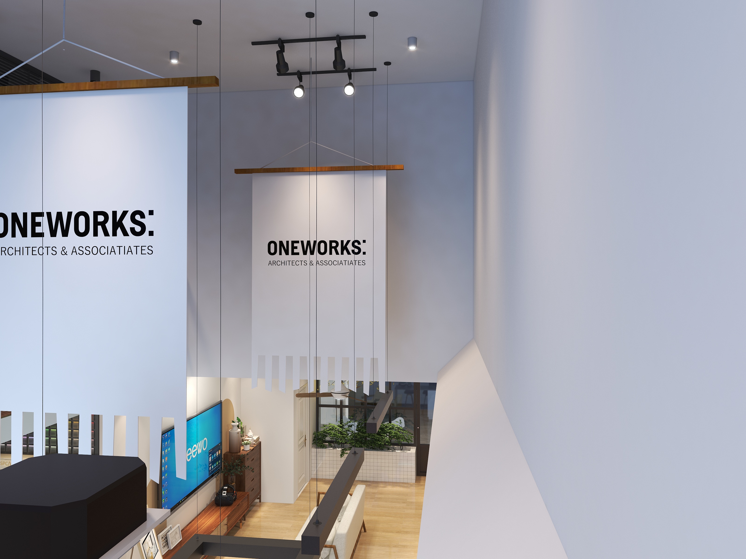
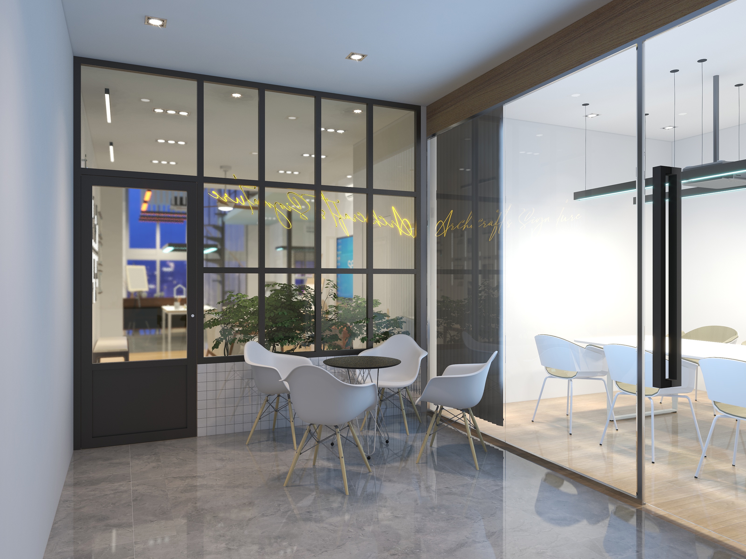
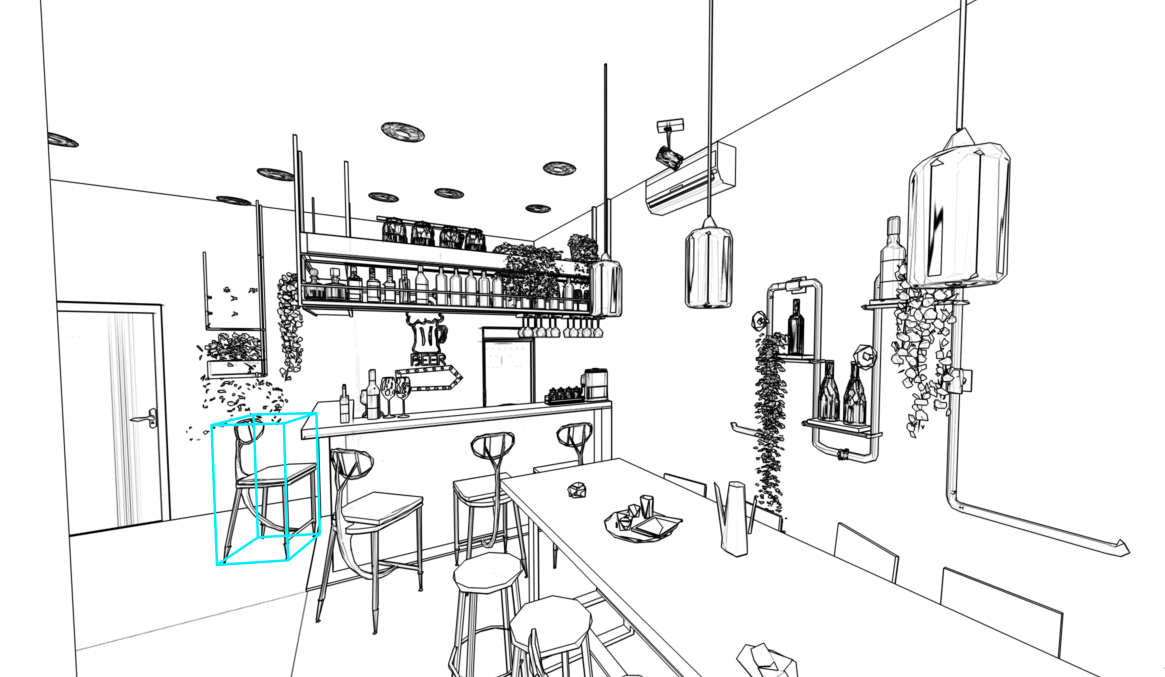

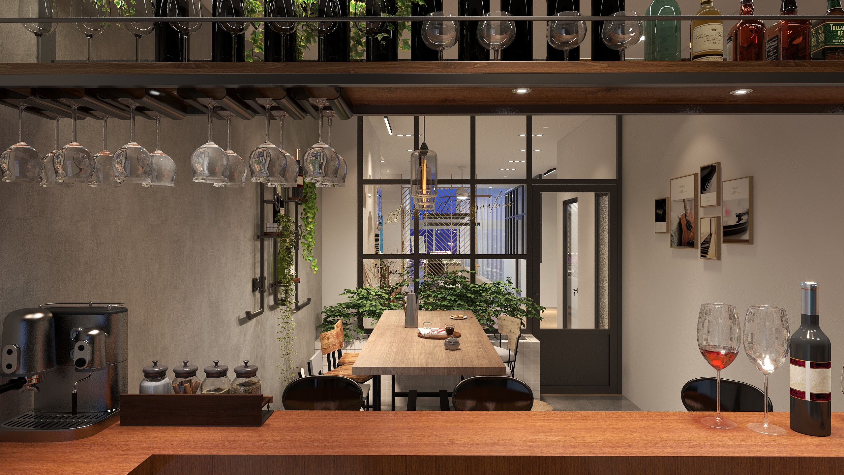
Follow our facebook page to have immediate updates of latest promotion & design at Archicraft Interior Design Facebook Page.
For more info of Interior design johor bahru, interior design JB, Renovation Johor Bahru, VR Interior design & Interior Design & Build, join FB group at Quality Interior Design & Renovation (Johor)




